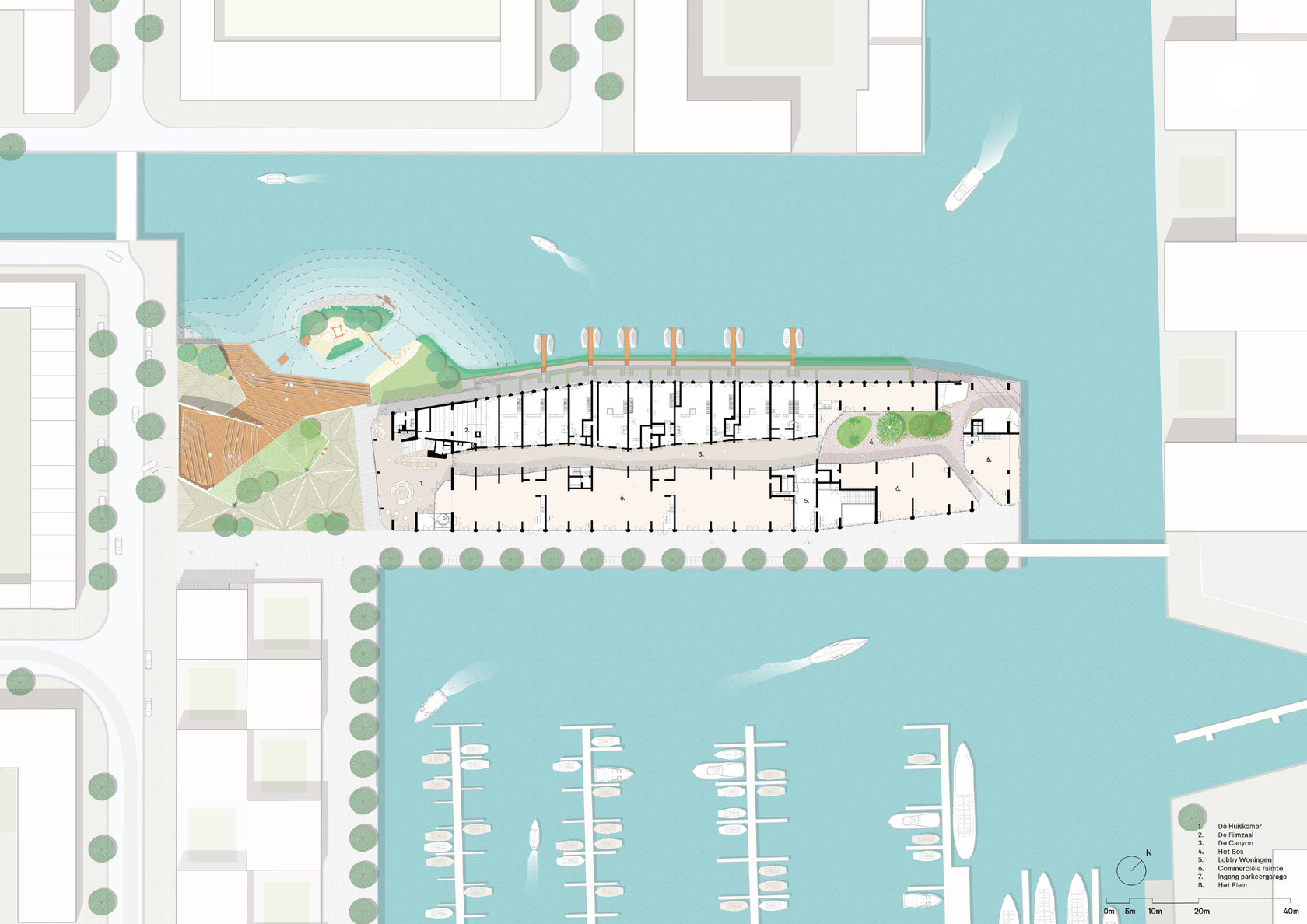Project: Jonas'
Architecture: Orange Architects
Photo: Sebastian van Damme
Geo: Amsterdam, NL
Competing for the title of the most picturesque location, alongside mountains, are marinas with yachts. White sailboats create a chaotically beautiful silhouette, and when balanced architecture is added to the background, it becomes a composition hard to look away from.
Our project today is located in such a place, in the heart of IJburg — one of Amsterdam’s artificial islands designated for residential development.
Functionally, Jonas' positions itself as a "communal living room". Correct me if I’m wrong, but I dare to translate this as a kind of communal housing.
Besides the perfect, in my opinion, visual work of the facade, surroundings, and cool materials, the architects have incorporated five concepts into the building’s structure:
1.The Rock
A public space filled with a three-dimensional landscape in front of the house. It’s especially interesting when the large windows on the first floors open, merging the interior and exterior.
2.The Island
Reed beds with docks along the building, coupled with beaches, stone embankments, and greenery form interesting walking routes on the territory.
3.The Forest
The natural concept continues in the building’s patio, with ferns, moss, slate pathways, and wooden benches creating a cozy atmosphere for work. It reminds me of GES-2 with their birch alley.
4.The Beach
Pines, greenery, a water body — nothing unusual, except for one thing: all this is located on the roof. Interestingly, the space is intimate and hides the roof’s inhabitants from the outer part of the city, immersing them in a natural atmosphere.
5.The Canyon
Under the water flowing over the roof’s surface is glass, which serves as natural lighting for a canyon-like atrium a level below. The reflections from the water give the feeling that you are anywhere but in a man-made building.
PS The plan and functional zoning:
Architecture: Orange Architects
Photo: Sebastian van Damme
Geo: Amsterdam, NL
Competing for the title of the most picturesque location, alongside mountains, are marinas with yachts. White sailboats create a chaotically beautiful silhouette, and when balanced architecture is added to the background, it becomes a composition hard to look away from.
Our project today is located in such a place, in the heart of IJburg — one of Amsterdam’s artificial islands designated for residential development.
Functionally, Jonas' positions itself as a "communal living room". Correct me if I’m wrong, but I dare to translate this as a kind of communal housing.
Besides the perfect, in my opinion, visual work of the facade, surroundings, and cool materials, the architects have incorporated five concepts into the building’s structure:
1.The Rock
A public space filled with a three-dimensional landscape in front of the house. It’s especially interesting when the large windows on the first floors open, merging the interior and exterior.
2.The Island
Reed beds with docks along the building, coupled with beaches, stone embankments, and greenery form interesting walking routes on the territory.
3.The Forest
The natural concept continues in the building’s patio, with ferns, moss, slate pathways, and wooden benches creating a cozy atmosphere for work. It reminds me of GES-2 with their birch alley.
4.The Beach
Pines, greenery, a water body — nothing unusual, except for one thing: all this is located on the roof. Interestingly, the space is intimate and hides the roof’s inhabitants from the outer part of the city, immersing them in a natural atmosphere.
5.The Canyon
Under the water flowing over the roof’s surface is glass, which serves as natural lighting for a canyon-like atrium a level below. The reflections from the water give the feeling that you are anywhere but in a man-made building.
PS The plan and functional zoning:



